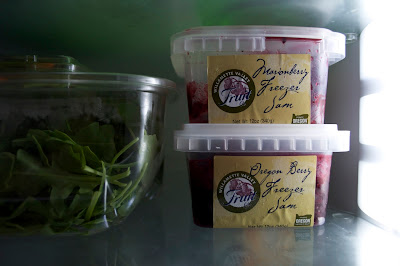 |
| After: a warm, earthy, and highly functional kitchen |
The house was custom built in 1980 and remodeled some time between then and 2000. The finishes and floor plan needed improvement, but it took a while to figure out what I wanted. I had to live with it for a while.
The room was white with old white berber carpet gone gray, white linoleum flooring in the kitchen, whitewashed oak cabinets that looked pink under the big fluorescent lightbox on the ceiling. In the living area of the space, there was a big honkin' brick mantle with a wood stove decorated with woodland creatures- it wouldn't have been my first choice. There was one narrow hallway connecting the space to the rest of the house, and a one-foot-square pass-through in the corner of the kitchen.
The project began in July and was finished by the end of September. Here are some pictures after the remodel, including some with a change in decor.
The space appeared on HGTV Rate My Space as an inspiration room for a couple who was doing their remodel on the show. It was also part of the Tour of Remodeled Homes, and was on the morning news with Drew Carney. Now that I've settled in to the space, it's really time to get cooking!





































